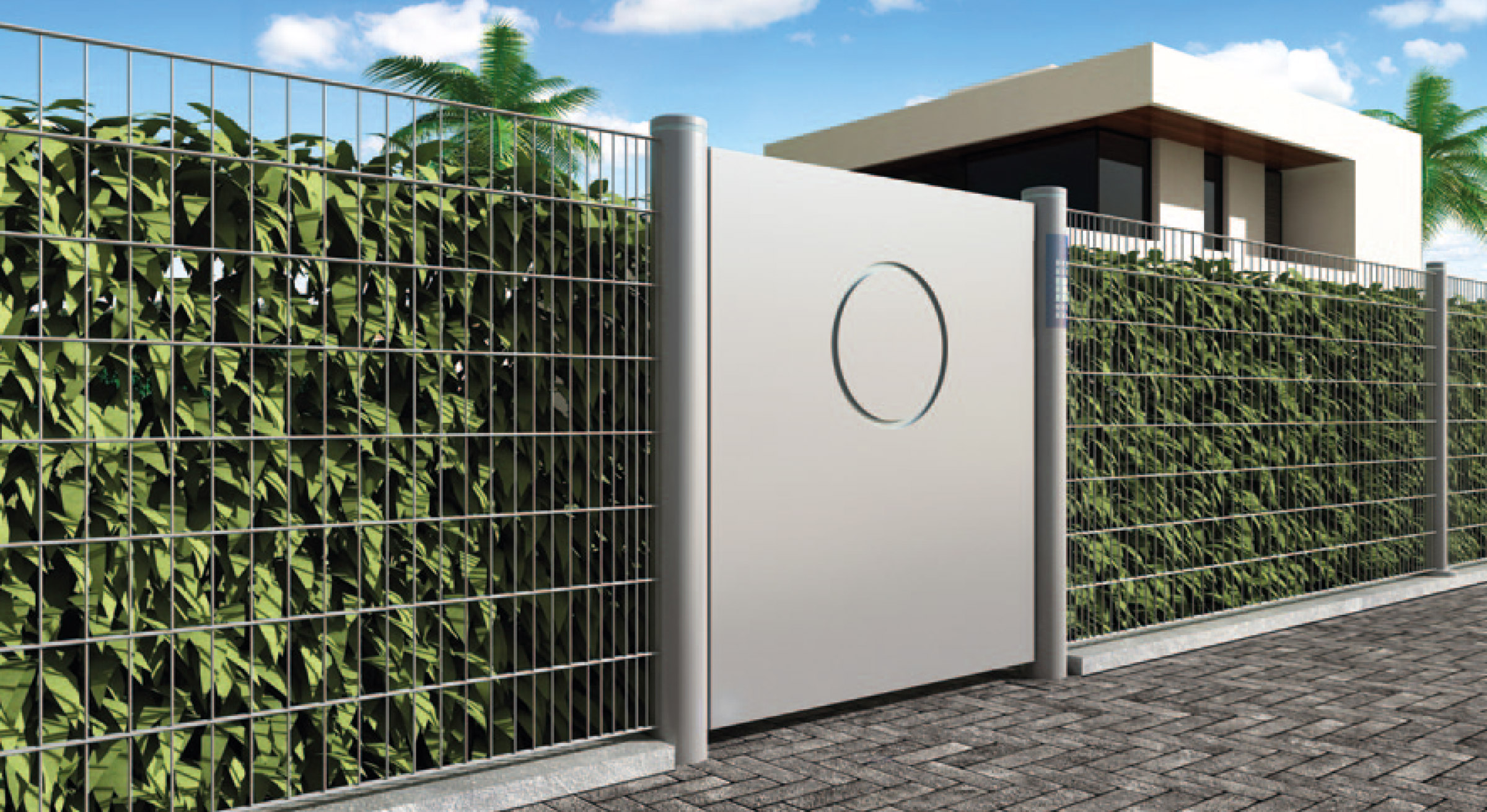Building Information Modelling (BIM) and BIMobject® are revolutionising contemporary architecture and the design methods for buildings and infrastructure. Cavatorta has decided to join this international project, launching its company profile and some of its most important products on bimobject.com, the world’s leading BIM content platform.
In this article we explain what BIM and BIMobject® are, their contexts of use and the potential benefits of using these design tools in the fields of architecture and construction.
The BIM method: what is it, and how is it revolutionising design?
BIM stands for “Building Information Modelling”, a design method that focusses on the digitalisation of all processes involved in the realisation and management of buildings, plants, and infrastructure, from planning to construction.
Thanks to BIM, the professional individuals who participate in the various stages of the life-cycle of a building can collaborate together, adding information and updating data regarding the building even before its actual construction. The result is a virtual model that is not just a 3D representation of the structure, but a true dynamic prototype, which includes information regarding design, materials, safety, systems, thermal and energy performance, maintenance, demolition and decommissioning.
Designers who use BIM can evaluate each aspect of the building, from basic elements such as construction materials and systems, to structural details. Each change to the design generates an automatic variation in all the processes concerning it, thus reducing the production time of the various design aspects and avoiding possible errors or misalignments with the other designers involved in the work.
The use of BIM offers objective advantages, rendering the entire process of designing and realising a building much more efficient compared to standard procedures.
BIMobject®: the world’s first BIM content platform
BIMobject® is the world’s largest free platform for BIM content, created by manufacturers who operate in various sectors.
A “BIM object” is a 3D digital representation of a physical product, from which all of its technical characteristics can be seen: from its dimensions to its certifications.
Engineers, architects and designers registered on the platform can easily find the products they require for their projects and study them in great detail, download them and use them directly in their models, significantly speeding up the design phase.
Finally, they can discuss the different BIM products and objects available with manufacturing companies.
Cavatorta on BIMobject®
Cavatorta has joined this innovative project by creating a company profile on the BIMobject® platform, offering BIM objects relating to a number of priority products. Below, we have listed the products that are currently available.
Rexipal + Decoplax
A fencing system for securing roads, motorways, railways, sports fields, as well as small and medium extension applications. Rexipal consists of a galvanised support base and pole. Decoplax is a galvanized wire mesh, which has been electrowelded and plastic-coated, featuring a differentiated mesh and an octagonal shape. This fencing system can be installed without particular equipment and can be inserted directly into the ground, becoming a single built-in unit. Its ability to adapt to all difficult or inaccessible terrains makes Rexipal a unique system.
Panoplax – Paldeco
A fencing system that is elegant, robust, corrosion-resistant, versatile and modular, and easy to install and transport. Perfect for fencing in residential and commercial areas as well as green spaces.
Copertex and Coperplax
An electrowelded mesh with selvage at the ends. The first and only permanent fall protection mesh system available, it is certified by I.T.C. with Agrement Tecnico n. 650/19 of 29.10.2019.
Coperplax differs from Copertec in its ecoscor® eco-friendly PVC cover.
Discover more about Copertec and Coperplax
Panopro 2000 and P-Quadro
P-Quadro is a laying system consisting of a profiled steel pole, which has been hot-dip galvanised and PVC coated, and a series of specific mounting accessories. P-Quadro is highly versatile and can be used with electrowelded mesh in rolls and panels.
Panopro 2000 is a fencing system consisting of modular panels in galvanised steel wire, which have been electrowelded and plasticised. The Panopro 2000 + P-Quadro system is designed for fencing in residential, commercial, and industrial areas.
High Security Fencing System
A high-security electrowelded mesh made of zinc-aluminium alloy wire and using the exclusive Galvatec Process® process, which provides excellent corrosion resistance and cathodic protection against cuts and abrasions.
T Sport System (H220/H250)
Replax T Sport is a single twist mesh with a square grid. Equipped with system accessories and available in versions with a height of 220cm and 250cm respectively, Replax T Sport can ensure the performance required by the Ministerial Decree of 18 March 1996, regulation UNI EN 13200-3: 2018 and the Ministerial Decree of 6 June 2005 (Pisanu Decree) with regard to the safety of internal and external perimeter separators in sports facilities.
Discover more about T Sport H220 and T Sport H250
Moonline O Type/Q Type
Moonline is a modular and integrated fencing system that combines securty, design, and durability. Light, the distinctive element of the system, defines the limits of ownership and offers security. Shapes, colours, and light intensity can be chosen based on the style of your home, in perfect harmony with your tastes and personal requirements.
Discover more about Moonline O Type and Moonline Q Type
The Cavatorta products present on BIMobject® can be acquired and used in construction projects using CAD and BIM programs such as Revit, which allows for the creation of drawings with parametric modelling elements.
Below, you will find a short video tutorial, which demonstrates:
- how to use our materials within the scope of your project;
- how to find technical information regarding a product;
- how to choose product colours and dimensions.
